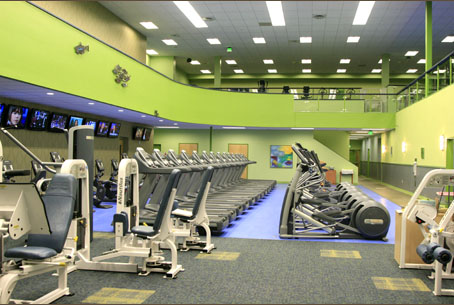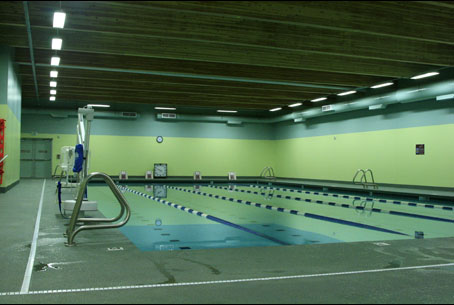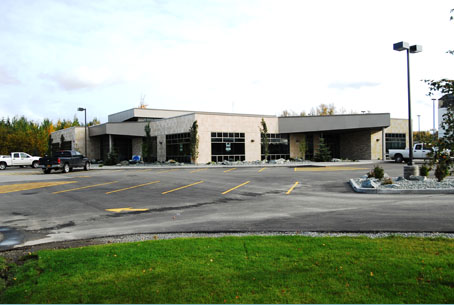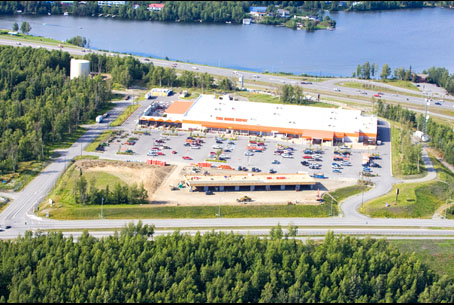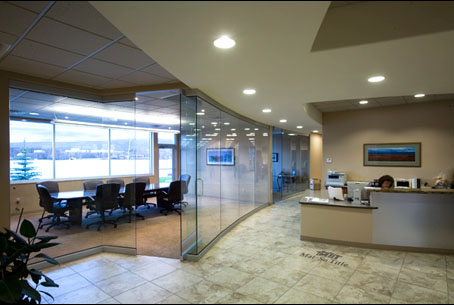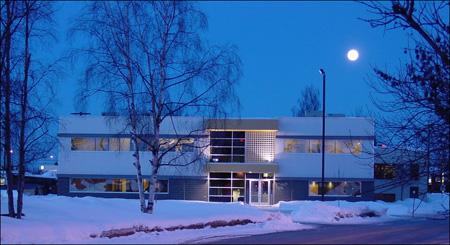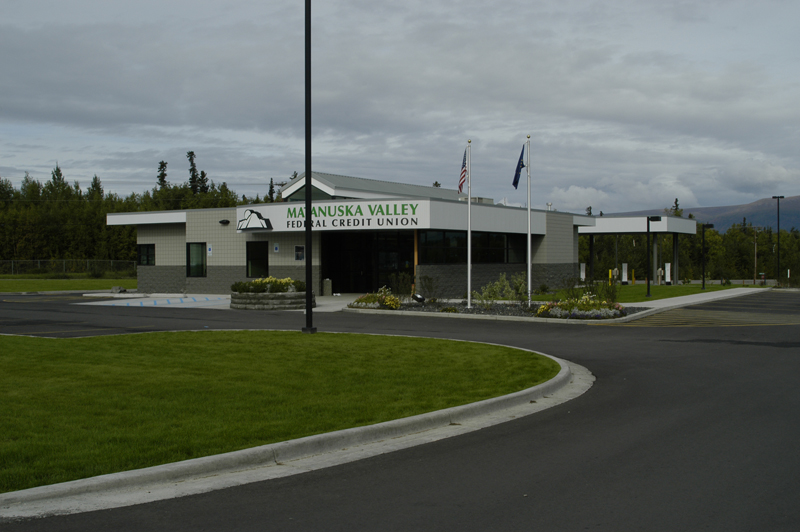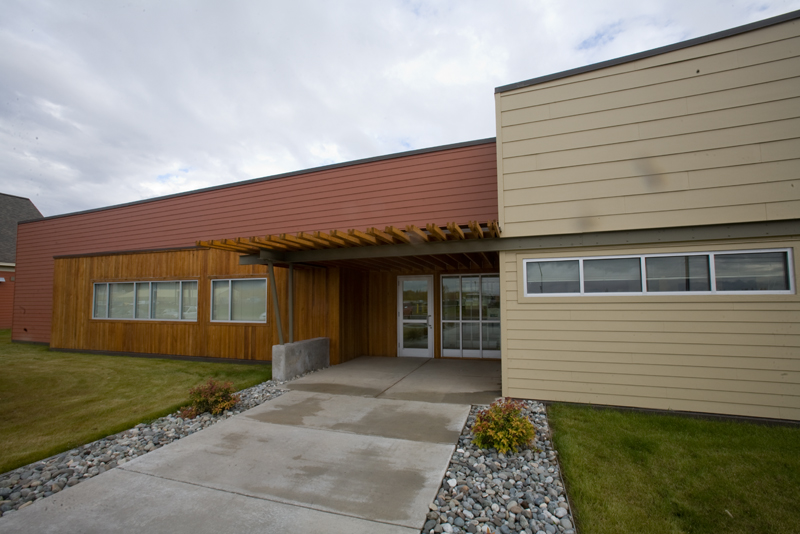Alaska Club Eagle River
This luxury health club was constructed in the old Pay-n-save/Payless shell in Eagle River Town Center. The 50,000sf renovation added a second floor with running track inside the existing structure. Image already added Image already added BACK
Read MoreAlaska Club Wasilla Pool Addition
This 12,735sf addition to the Alaska Club Wasilla houses a 5 lane lap pool, family pool complete with play structures and water cannons, a large water slide and dump pool, spa, and locker rooms. Built using the Team-Build approach with Burkhart Croft Architects. Image already added Image already added BACK
Read MoreDynamic Properties
Class “A” office building commissioned by Dynamic Properties Real Estate located in the heart of Wasilla. Architectural design by Cole & Thompson of Anchorage. Image already added Image already added BACK
Read MoreHome Depot Outparcel
12,000sf outparcel adjacent The Home Depot in Wasilla will offer contemporary shopping with generous parking. Architectural design by Pat Eder and The Design Company of Big Lake. Image already added Image already added BACK
Read MoreThe Real Estate Center
Image already added Image already added BACK
Read MorePND Consulting Engineers
PND Consulting Engineers asked Howdie, Inc to come to Anchorage and help them by constructing their new office building. Image already added Image already added BACK
Read MoreMVFCU – Meridian Branch
Image already added Image already added BACK
Read MoreMeridian Point
Image already added Image already added BACK
Read MoreAlaska Family Services
Image already added Image already added BACK
Read MoreTalkeetna Alaska Lodge
Image already added Image already added BACK
Read More
