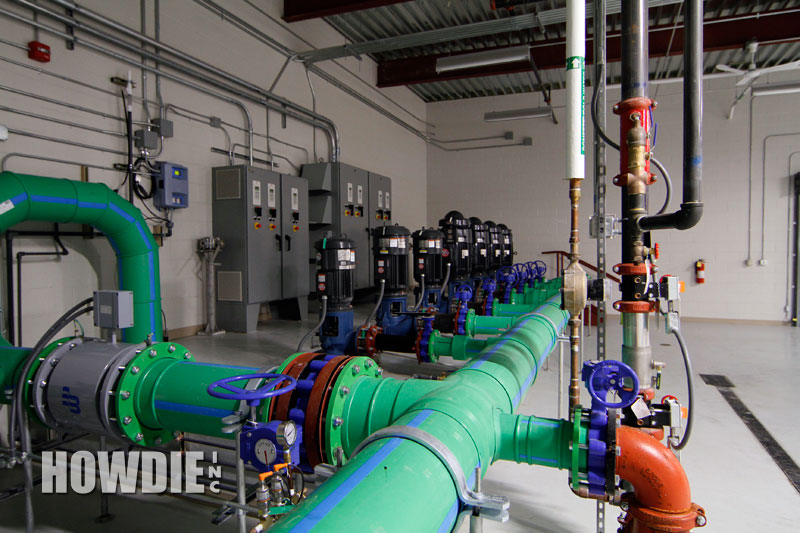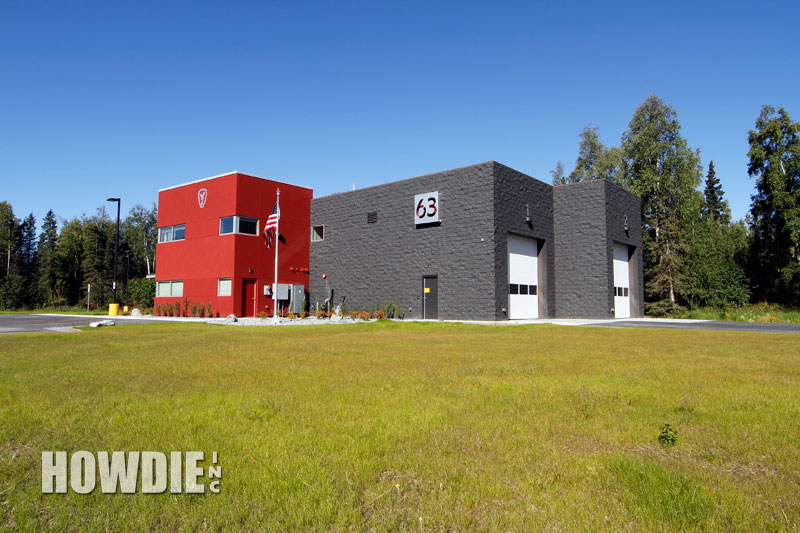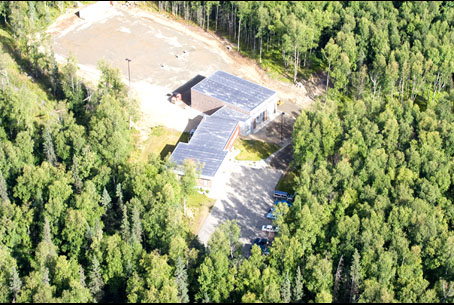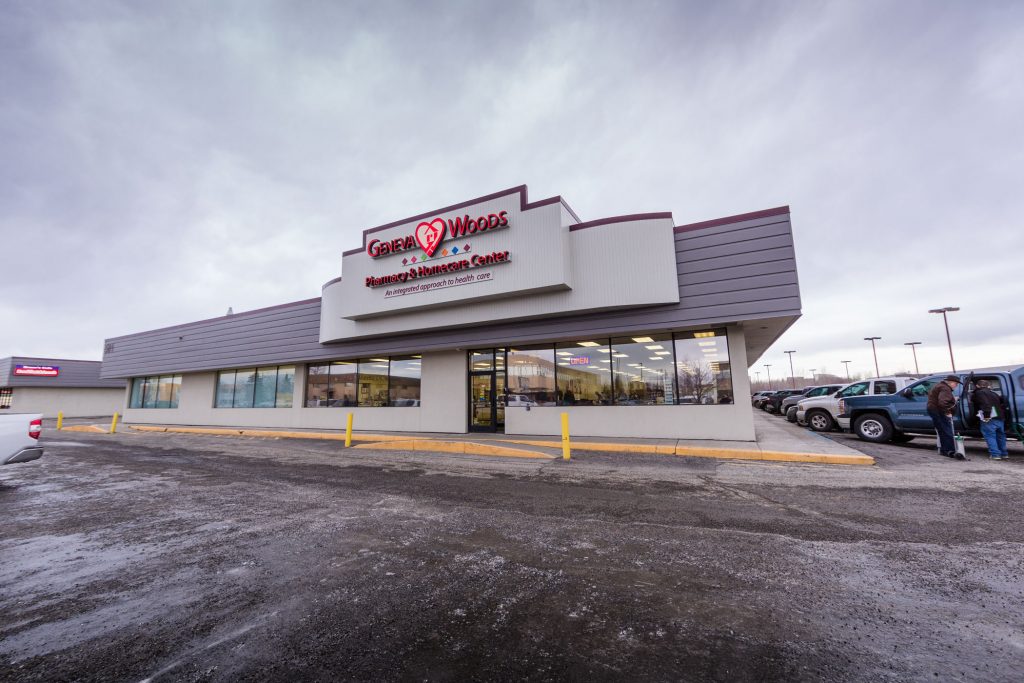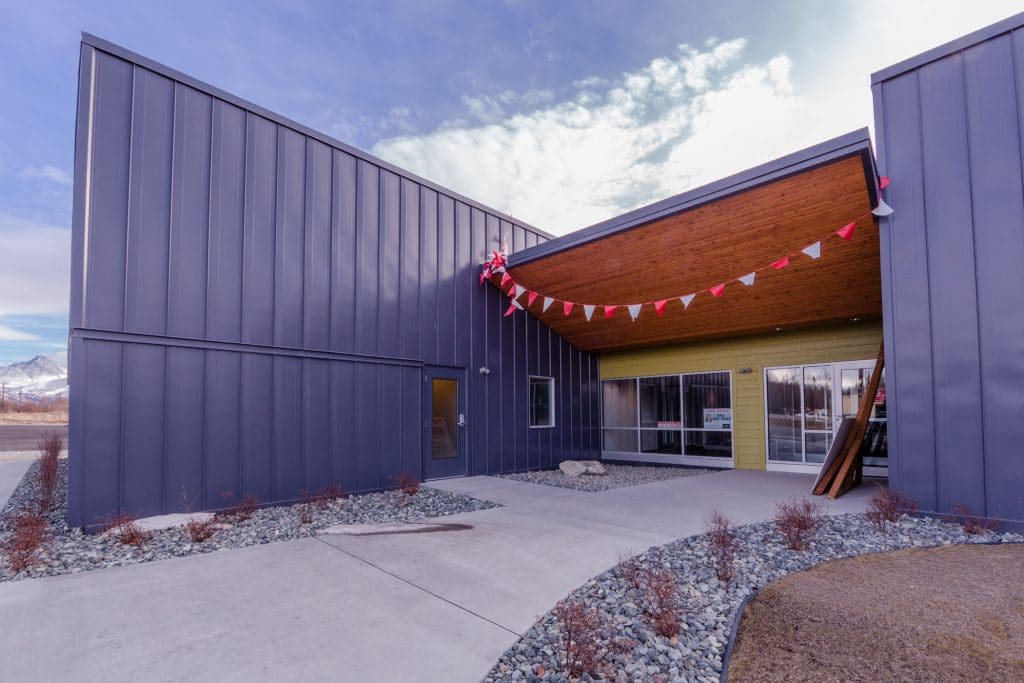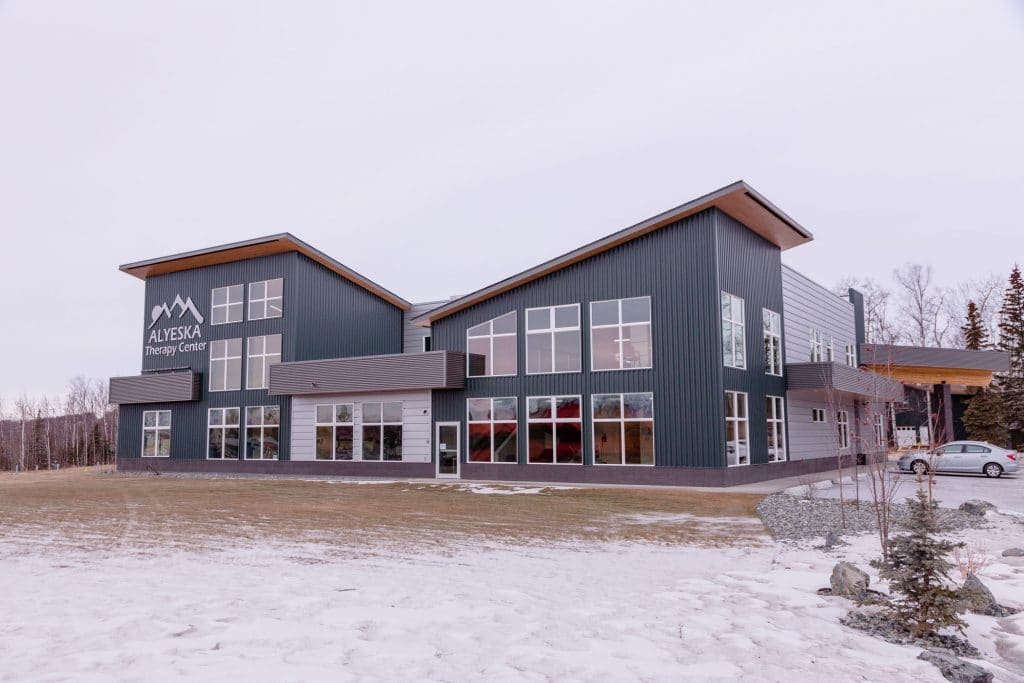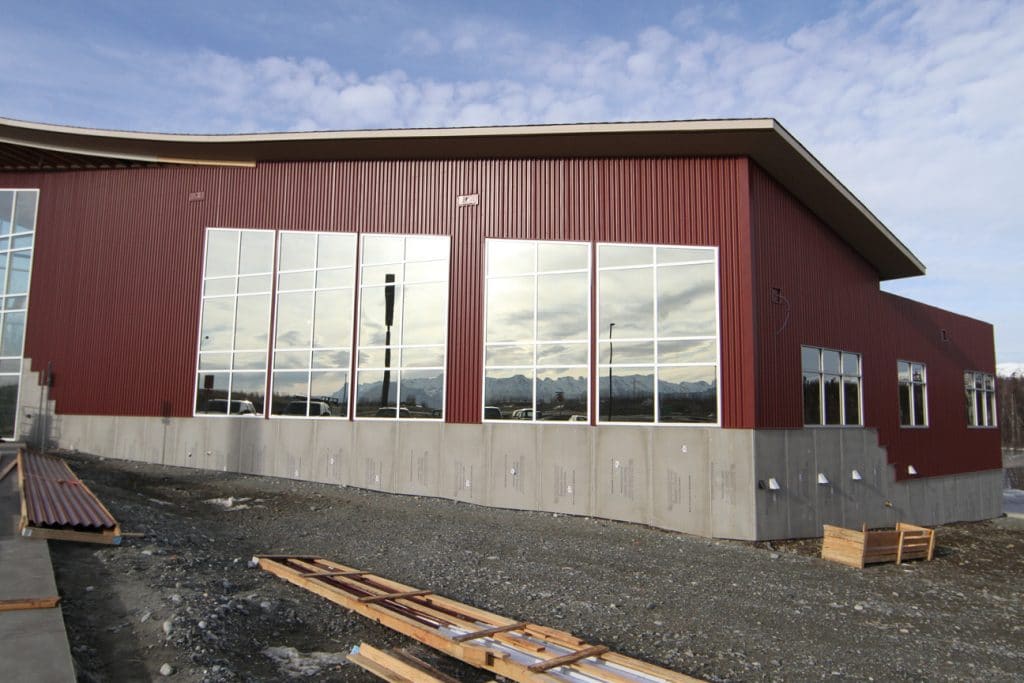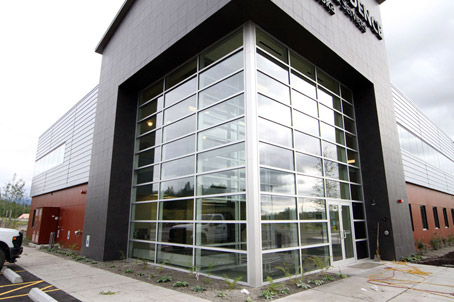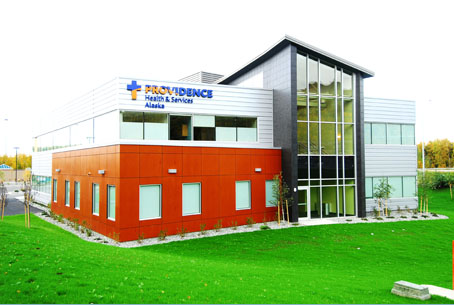Goose Creek Wastewater Treatment Facility
Image already added Image already added BACK
Read MoreMat-Su Borough Fire Station 63
Howdie Inc was contracted to design build a prototype Fire Station with training room and living quarters. This state of the art facility designed by Wolf Architecture will serve the Knik and Point Mackenzie communities. Image already added Image already added BACK
Read MoreWasilla Multi-Use Sports Complex
BACK
Read MoreMat-Su Transit | Mascot
The new Mat-Su Transit (MASCOT) facility was contracted by the City of Wasilla as a Team Build Fast Track project. Architectural services were provided by Burkhart Croft. PROJECT: To build an independent, secure transportation facility hub for the local commuter bus service. Image already added Image already added BACK
Read MoreGeneva Woods
Image already added Image already added BACK
Read MoreMatsu Activity & Respite Center
BACK
Read MoreAlyeska Physical Therapy
BACK
Read MoreWolf Eye Center
This prominent 12000sf building design by Pat Eder at the Design Company houses the Wolf Eye Center and some lease space for future tenants. Image already added Image already added BACK
Read MoreProvidence Valley Medical Office Building
This 30,000sf class “A” medical office building is a Design/Build project with kpb Architects and Pfeffer Development. Image already added Image already added BACK
Read MoreProvidence Eagle River Medical Office Building
Providence Eagle River Medical Office Building: 20,000sf of Medical office space. Design/Build – Burkhart Croft Image already added Image already added BACK
Read More
